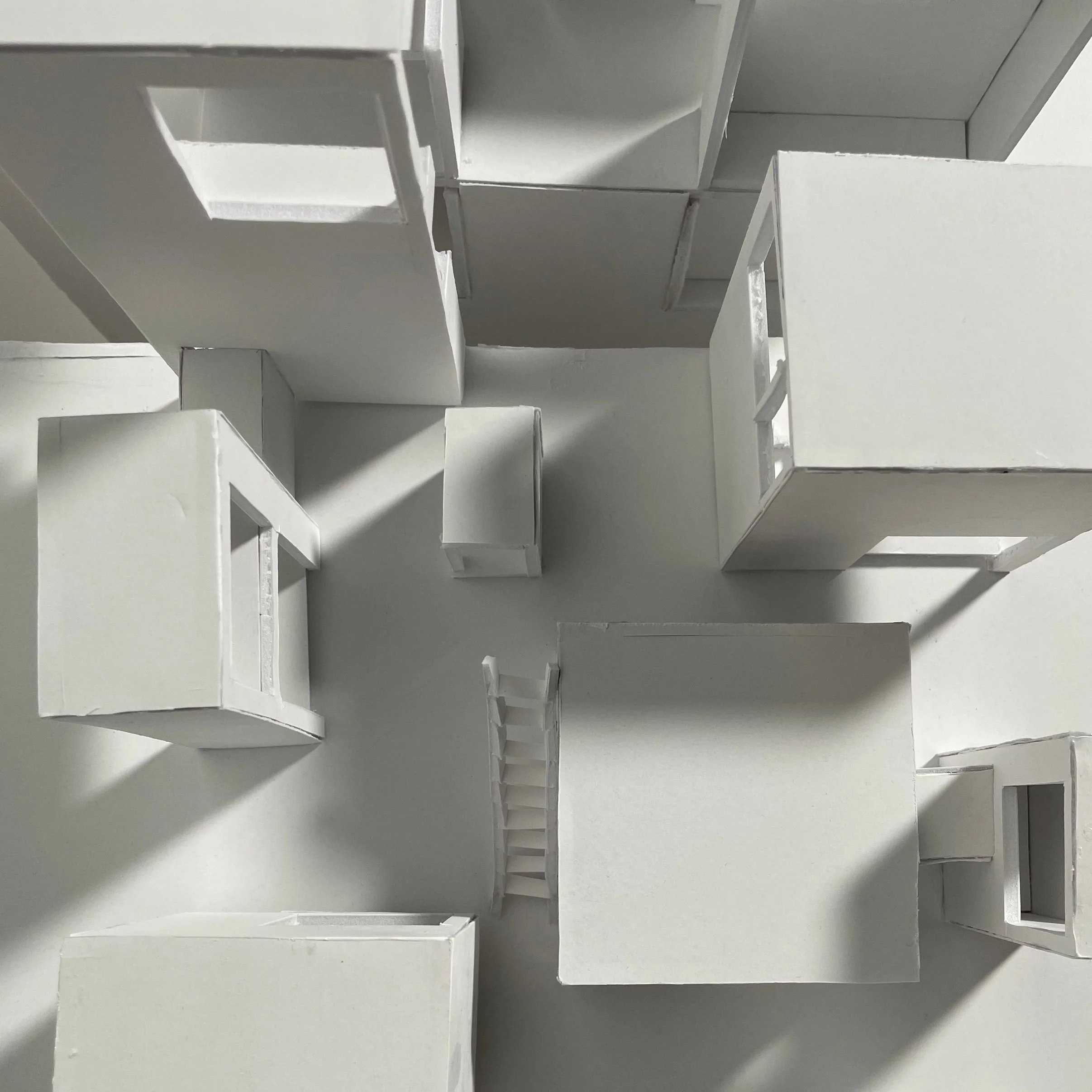Continuous Line / Copy- Undo- Redo
UG1 / Anca Trandafirescu / F’21
A master study of Moriyama House.
The theme for UG1 was Copy- Undo- Redo. The final portion, and bulk of the semester, Redo, was to take a precedent house and remake an inspired versions within the constraints of a parti house.
The aspect that inspired this portion of the project was the idea that you could trace along all of the houses of the settlement with a continuous line and find quirky intersections between them. When drawing the plans, it was interesting to find that each house had a line to connect it to some other house, there was no random placement within the plot. After researching this in the third section of the project, Undo, which is explained and pictured below, the idea of creating a house that formed its rooms around a previously formed continuous line. This created cohesive alignments in plan and section, and allowed for the idea of one continuous circulation for the whole house to form.
The other aspect of this project was to have a clearly defined workshop space, and with the wide open and undefined area created within the continuous line, it made sense to have a dancer live here, with a large studio and dance floor to practice on.
REDO
COPY
COPY_
Partner project with Brianna Manzor and Syvion Thomas. Reasearch given precendent and make accurate plans, sections, elevations, and a physical model.
UNDO_
Take six fundalmental characters from Moriyama House and abstract them into model form. Alignment, grid, and circulation became the foreground of research in this exploration.
REDO_
With the essential ideas from the previous project carrying the form and program of a house with a workshop, while also fitting it to an urban lot.
UNDO










